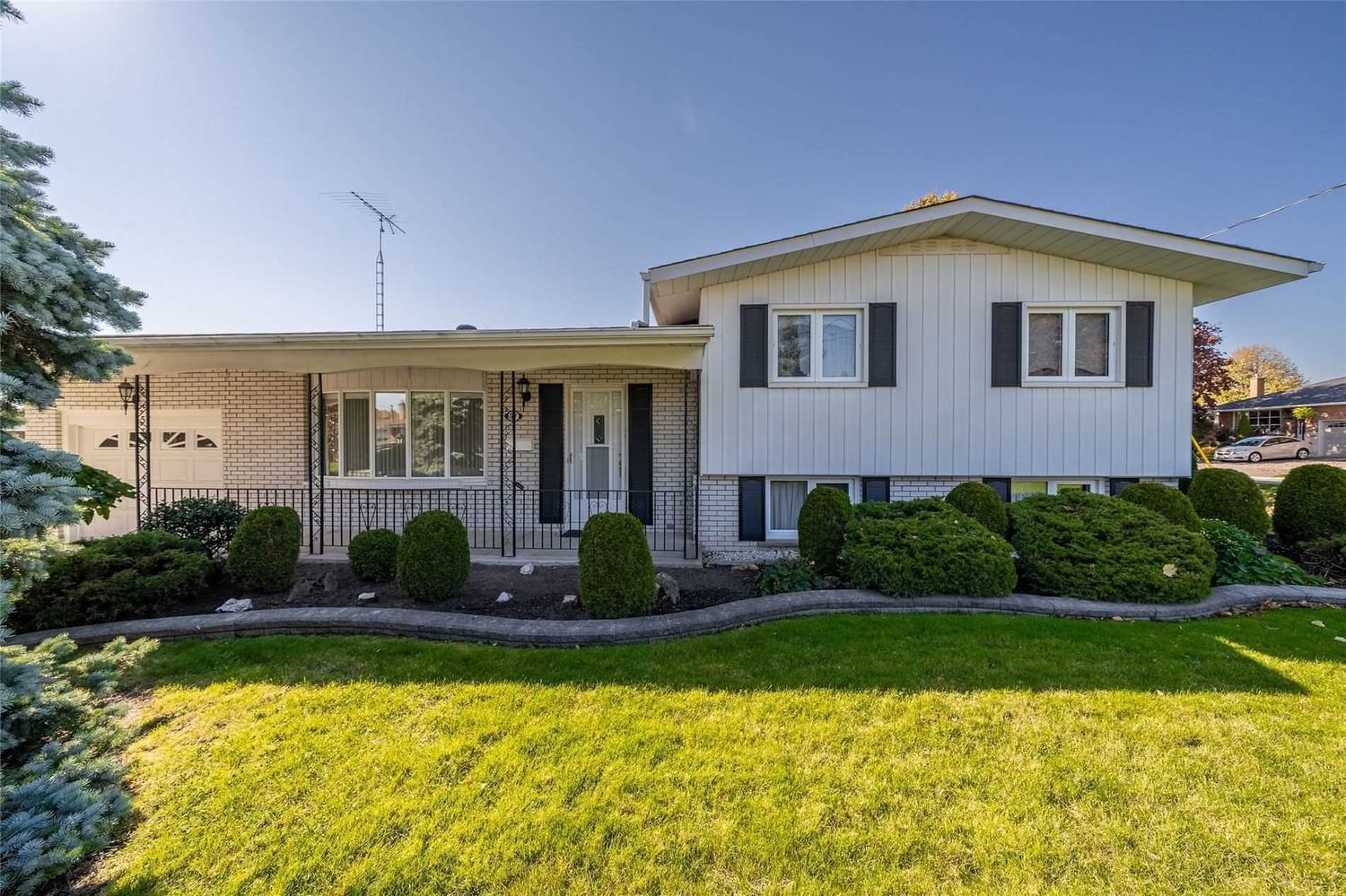$729,900
$***,***
3-Bed
2-Bath
Listed on 10/25/22
Listed by THE NOOK REALTY INC., BROKERAGE
Pride Of Ownership Is Evident In This Extremely Well-Maintained 3 Bedroom Side-Split, Situated On Gorgeous Corner Lot In A Desirable, Family Friendly Bowmanville Neigbourhood! Mature Trees & Gorgeous Front Porch With 8 Foot Eaves Welcomes You! Step Inside To A Large Foyer Area With Ceramic Tile! Living Room W/Newer Bow Window Allowing Light To Spill Into Spacious Main Floor! Separate Dining Room With Sliding Glass Door Walk-Out To Covered Patio Area & Yard! Meticulously Maintained Kitchen With Sink Overlooking Yard & Plenty Of Storage With All Oak Cabinetry & Pantry! Upper Level With 3 Spacious Bedrooms & 4 Piece Bath Including Laundry Chute To The Lower Level! Charming Family Room On Lower Level W/Wainscotting, Large Egress Windows, Custom Stone Hearth & Brick Wall With Built-In Shelving & Newer Gas Stove! 3 Piece Bath With Hidden Access To Spotless Crawl Space Offering More Storage! Laundry Rm Area With Cabinetry & Walk-Up To Backyard! Custom 12 X 10 Shed W/Electrical & Roll Up Door!
Incl;Garage Door Opener, Light Fixtures, Window Coverings, Appliances + Freezer & Fridge In Basement. Shingles 5 Yrs, Paint 3 Yrs. 3 Mins To 401, Walkto Schools, Close To Shops, Parks & Lake Ridge Health Hospital & Historical Downtown!
E5805819
Detached, Sidesplit 3
11
3
2
1
Attached
5
51-99
Central Air
Finished
Y
Y
Brick, Vinyl Siding
Forced Air
Y
$3,711.00 (2022)
91.09x70.06 (Feet) - 70.06 Ft X 91.09 X 61.06 X 100.09
